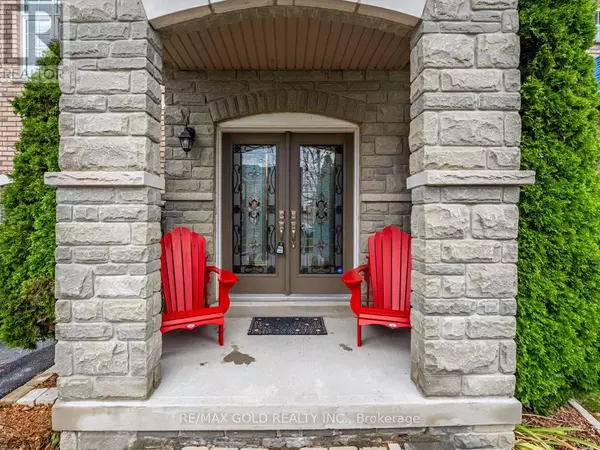15 ROYAL VISTA ROAD Brampton (bram West), ON L6Y0K8
UPDATED:
Key Details
Property Type Single Family Home
Sub Type Freehold
Listing Status Active
Purchase Type For Sale
Square Footage 1,499 sqft
Price per Sqft $600
Subdivision Bram West
MLS® Listing ID W10441549
Bedrooms 3
Half Baths 1
Originating Board Toronto Regional Real Estate Board
Property Description
Location
Province ON
Rooms
Extra Room 1 Second level 4.7 m X 4.7 m Primary Bedroom
Extra Room 2 Second level 3.2 m X 3.6 m Bedroom
Extra Room 3 Second level 3.55 m X 3.05 m Bedroom
Extra Room 4 Main level 5 m X 3.4 m Living room
Extra Room 5 Main level 4 m X 3.4 m Dining room
Extra Room 6 Main level 3.1 m X 2.8 m Kitchen
Interior
Heating Forced air
Cooling Central air conditioning
Flooring Laminate, Tile, Hardwood
Exterior
Garage Yes
Waterfront No
View Y/N No
Total Parking Spaces 3
Private Pool No
Building
Story 2
Sewer Sanitary sewer
Others
Ownership Freehold
GET MORE INFORMATION






