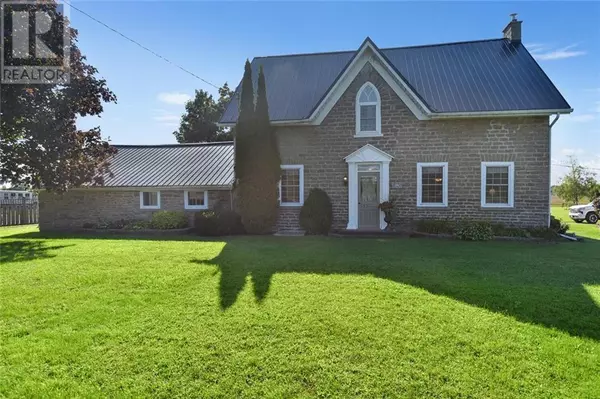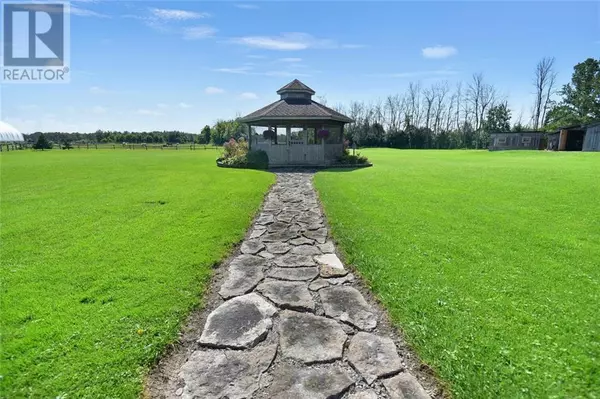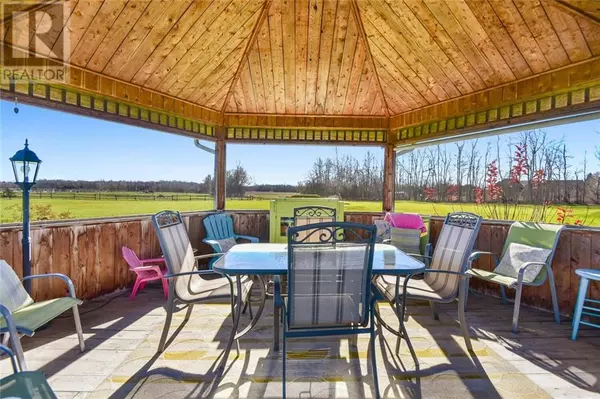3945 COUNTY ROAD 26 ROAD Brockville, ON K6V5T2
OPEN HOUSE
Sat Nov 23, 12:00pm - 1:00pm
UPDATED:
Key Details
Property Type Single Family Home
Sub Type Freehold
Listing Status Active
Purchase Type For Sale
Subdivision Brockville
MLS® Listing ID 1420189
Bedrooms 3
Originating Board Rideau - St. Lawrence Real Estate Board
Year Built 1860
Lot Size 2.850 Acres
Acres 124146.0
Property Description
Location
Province ON
Rooms
Extra Room 1 Second level 13'6\" x 14'11\" Bedroom
Extra Room 2 Second level 6'5\" x 6'10\" 4pc Ensuite bath
Extra Room 3 Second level 11'6\" x 6'10\" Other
Extra Room 4 Second level 11'4\" x 11'9\" Bedroom
Extra Room 5 Second level 11'3\" x 10'4\" Bedroom
Extra Room 6 Main level 11'10\" x 14'4\" Kitchen
Interior
Heating Forced air
Cooling Central air conditioning
Flooring Hardwood, Wood, Tile
Fireplaces Number 1
Exterior
Garage Yes
Fence Fenced yard
Community Features School Bus
Waterfront No
View Y/N No
Total Parking Spaces 12
Private Pool No
Building
Lot Description Landscaped
Story 2
Sewer Septic System
Others
Ownership Freehold
GET MORE INFORMATION






