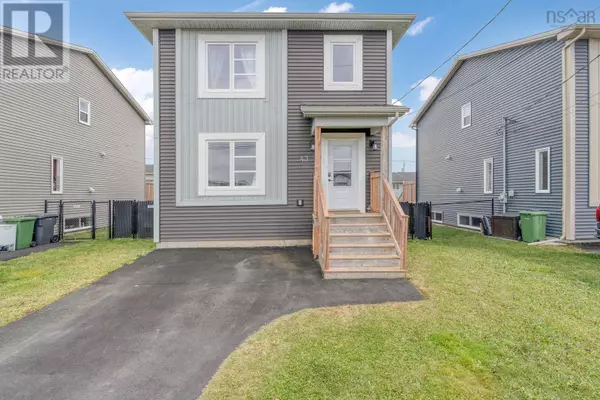43 Castlebridge Lane Eastern Passage, NS B3G0G5
OPEN HOUSE
Sun Nov 24, 2:00pm - 4:00pm
UPDATED:
Key Details
Property Type Single Family Home
Sub Type Freehold
Listing Status Active
Purchase Type For Sale
Square Footage 2,172 sqft
Price per Sqft $266
Subdivision Eastern Passage
MLS® Listing ID 202426956
Bedrooms 3
Half Baths 1
Originating Board Nova Scotia Association of REALTORS®
Year Built 2019
Lot Size 4,007 Sqft
Acres 4007.52
Property Description
Location
Province NS
Rooms
Extra Room 1 Second level 15.7 x 12.5 Primary Bedroom
Extra Room 2 Second level 4 Pc Ensuite (# pieces 2-6)
Extra Room 3 Second level 10.3 x 10 Bedroom
Extra Room 4 Second level 10.3 x 10 Bedroom
Extra Room 5 Second level 4 Pc Bath (# pieces 1-6)
Extra Room 6 Lower level 19.7 x 13.3 Recreational, Games room
Interior
Cooling Heat Pump
Flooring Carpeted, Ceramic Tile, Hardwood, Laminate
Exterior
Garage No
Community Features School Bus
Waterfront No
View Y/N No
Private Pool No
Building
Lot Description Landscaped
Story 2
Sewer Municipal sewage system
Others
Ownership Freehold
GET MORE INFORMATION






