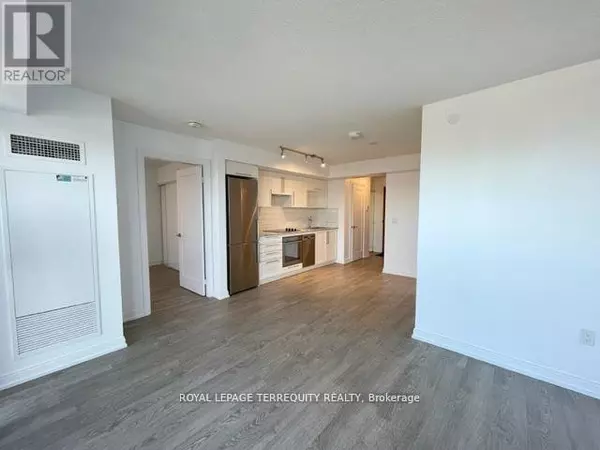See all 34 photos
$2,200
1 BD
1 BA
499 SqFt
New
275 Village Green SQ #1519 Toronto (agincourt South-malvern West), ON M1S0L8
UPDATED:
Key Details
Property Type Condo
Sub Type Condominium/Strata
Listing Status Active
Purchase Type For Rent
Square Footage 499 sqft
Subdivision Agincourt South-Malvern West
MLS® Listing ID E10428897
Bedrooms 1
Originating Board Toronto Regional Real Estate Board
Property Description
Welcome to Avani at Metrogate. This one bedroom suite with parking features spectacular unobstructed north view of the city. Freshly painted Nov 2023. Amazing condition - Like new! Kept In great condition by current tenant. Bright, sunny & airy modern open concept unit with stainless steel appliances. Includes basic internet & 1 parking space. Luxury amenities include: 24Hr concierge, gym, steam room (male/female), party room, theatre room, billiards room, dining room, guest suites and visitor parking. Great location! Close to highway 401, TTC, Scarborough Town Centre, Agincourt Mall & Kennedy Commons. Minimum 1 year lease. Available Dec 11/2024. Tenant pays hydro, water, tenant insurance. **** EXTRAS **** Tenant use of existing fridge, stove, dishwasher, washer & dryer. Vacant listing photos taken prior to current tenant occupancy. Any false misrepresentation on application will be reported. Landlord may interview. (id:24570)
Location
Province ON
Rooms
Extra Room 1 Flat 4.5 m X 3.12 m Living room
Extra Room 2 Flat 4.5 m X 3.12 m Dining room
Extra Room 3 Flat 3.28 m X 3.2 m Kitchen
Extra Room 4 Flat 3.28 m X 3.12 m Bedroom
Interior
Heating Forced air
Cooling Central air conditioning
Flooring Laminate
Exterior
Garage Yes
Community Features Pets not Allowed
Waterfront No
View Y/N No
Total Parking Spaces 1
Private Pool No
Others
Ownership Condominium/Strata
Acceptable Financing Monthly
Listing Terms Monthly
GET MORE INFORMATION






