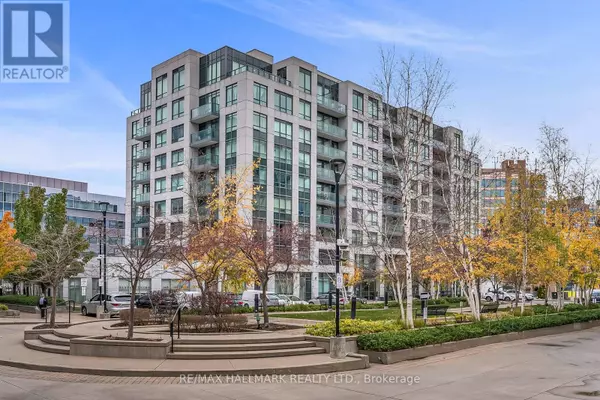See all 36 photos
$488,888
Est. payment /mo
1 BD
1 BA
599 SqFt
New
32 Clegg RD #703 Markham (unionville), ON L6G0B2
UPDATED:
Key Details
Property Type Condo
Sub Type Condominium/Strata
Listing Status Active
Purchase Type For Sale
Square Footage 599 sqft
Price per Sqft $816
Subdivision Unionville
MLS® Listing ID N10427531
Bedrooms 1
Condo Fees $538/mo
Originating Board Toronto Regional Real Estate Board
Property Description
*BLOWOUT PRICE!!!*Wow*Absolutely Stunning Boutique Condo Nestled In Markham's Unionville Neighbourhood*Premium 1 Bedroom Suite Facing South With 1 Parking + 1 Oversized Locker!*Bright & Sun-Filled Ambiance With An Amazing Open Concept Design & Floor-To-Ceiling Windows In Living Room Perfect For Entertaining Family & Friends*Gorgeous Laminate Flooring Throughout*Large Family Eat-In Kitchen With Granite Counters, Backsplash, Breakfast Bar & Double Sink*Spacious Primary Bedroom With Double Closet*Full 4-Piece Bathroom With Soaker Tub*Convenient Ensuite Laundry Room With Stacked Washer, Dryer & Ample Storage Space*Walkout To Your Beautiful Oversized Balcony & Enjoy The Serene Views!*Fabulous 5-Star Amenities Include: Concierge, Gym, Indoor Pool, Hot Tub, Sauna, Party Room, Guest Suites & Visitor Parking*Steps To Public Transit, GO Train, Unionville High School, Parks, Movie Theatre, Costco, Future Expansion of York University Markham Campus*Easy Access To Hwy 7, Hwy 404, Hwy 407*Don't Let This Beauty Get Away!*Don't Miss Your Chance To Call This Beauty HOME!* **** EXTRAS **** *LIMITED TIME PRICE!*Freshly Painted, Fridge, Stove, Dishwasher, Washer, Dryer, 1 Parking, 1 Oversized Locker 21 Ft x 4.5 Ft... HUGE! One of the Largest Lockers In The Building!*Put This Beauty On Your Must-See List Today!* (id:24570)
Location
Province ON
Rooms
Extra Room 1 Main level 4.83 m X 3.45 m Living room
Extra Room 2 Main level 4.83 m X 3.45 m Dining room
Extra Room 3 Main level 2.39 m X 2.18 m Kitchen
Extra Room 4 Main level 3.78 m X 2.92 m Primary Bedroom
Interior
Heating Forced air
Cooling Central air conditioning
Flooring Laminate
Exterior
Garage Yes
Community Features Pet Restrictions, Community Centre
Waterfront No
View Y/N No
Total Parking Spaces 1
Private Pool Yes
Others
Ownership Condominium/Strata
GET MORE INFORMATION






