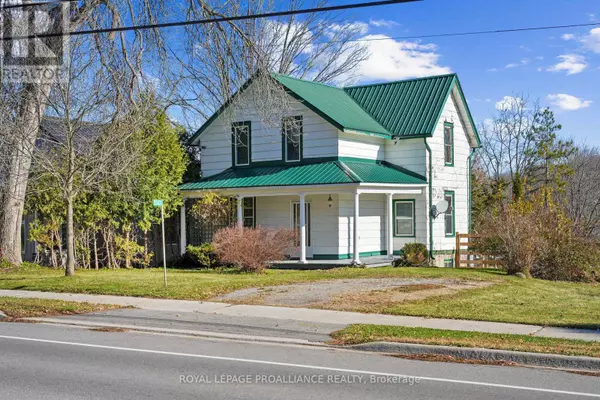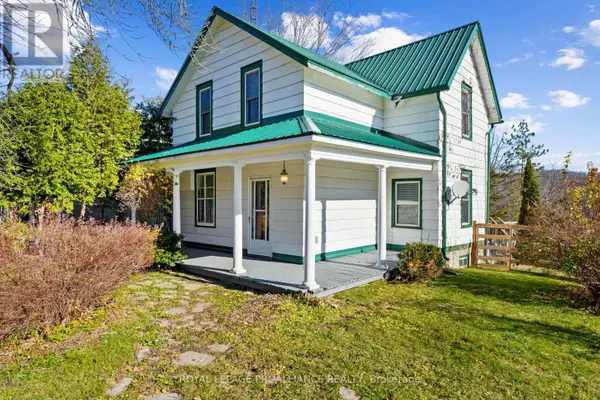1343 COUNTY RD 45 Asphodel-norwood, ON K0L2V0
OPEN HOUSE
Sun Nov 24, 1:00pm - 2:30pm
UPDATED:
Key Details
Property Type Single Family Home
Sub Type Freehold
Listing Status Active
Purchase Type For Sale
Square Footage 1,099 sqft
Price per Sqft $444
Subdivision Rural Asphodel-Norwood
MLS® Listing ID X10423704
Bedrooms 3
Originating Board Central Lakes Association of REALTORS®
Property Description
Location
Province ON
Rooms
Extra Room 1 Second level 3.92 m X 3 m Primary Bedroom
Extra Room 2 Second level 3.54 m X 2.99 m Bedroom 2
Extra Room 3 Second level 2.56 m X 3.59 m Bedroom 3
Extra Room 4 Second level 3.17 m X 3.6 m Bathroom
Extra Room 5 Main level 3.59 m X 3.59 m Dining room
Extra Room 6 Main level 5.17 m X 3.97 m Living room
Interior
Heating Forced air
Cooling Central air conditioning
Exterior
Garage No
Fence Fenced yard
Community Features School Bus
Waterfront No
View Y/N Yes
View River view
Total Parking Spaces 2
Private Pool No
Building
Lot Description Landscaped
Story 2
Sewer Septic System
Others
Ownership Freehold
GET MORE INFORMATION






