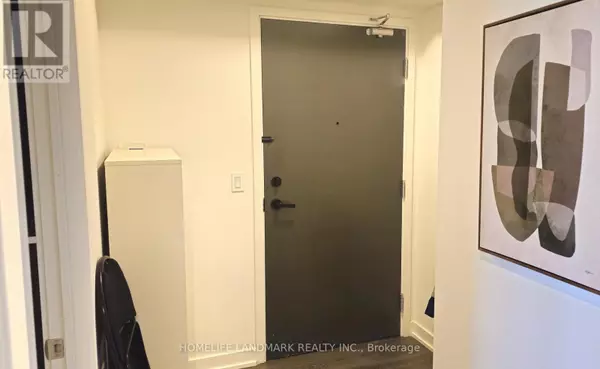See all 14 photos
$2,250
1 BD
1 BA
699 SqFt
Active
2031 Kennedy RD #2518 Toronto (agincourt South-malvern West), ON M1T0B8
UPDATED:
Key Details
Property Type Condo
Sub Type Condominium/Strata
Listing Status Active
Purchase Type For Rent
Square Footage 699 sqft
Subdivision Agincourt South-Malvern West
MLS® Listing ID E10411414
Bedrooms 1
Originating Board Toronto Regional Real Estate Board
Property Description
Brand New Luxurious Corner Unit Of 2 Bedroom In The Heart Of Scarborough. Only The Prime Bed Room With Ensuite Bathroom Is Looking For Organized Clean Tenant. Its Fully Furnished With High-End New Set Of Solid Wood Furniture. Landlord Will Live In The 2nd Bedroom Half Of The Time, Basically, The Tenant Uses Majority Portion Of The Property Mostly With Merely One Bedroom Rent!!! Unblocked Fantastic View From Air, Great Location Close To HW401/404/DVP, Agincourt Go And Kennedy Rd, Transit, Schools, Grocery Shopping. Walking Distance To Kennedy Commons, Agincourt Mall, Walmart, Park & Restaurants. Minutes To Centennial College, U of T Scarborough, Scarborough Town Centre & Subways. Great Amenities Including 24 HRs Concierge, Gym, Party Room, Kids Zone, Lounge, Music Rooms, Guest Suite, Library, And Visitor Parking. Comes With One Parking Spot. Single Tenant Is Preferred. **** EXTRAS **** B/I SS Fridge, Built-in Cooktop, Integrated Paneled Dishwasher, Range Hood, Microwave, Washer & Dryer (id:24570)
Location
Province ON
Rooms
Extra Room 1 Main level 3.05 m X 1.98 m Kitchen
Extra Room 2 Main level 4.21 m X 3 m Dining room
Extra Room 3 Main level 4.21 m X 3 m Living room
Extra Room 4 Main level 3.56 m X 2.9 m Primary Bedroom
Interior
Cooling Central air conditioning
Flooring Laminate
Exterior
Garage Yes
Community Features Pets not Allowed
Waterfront No
View Y/N Yes
View View, City view
Total Parking Spaces 1
Private Pool No
Others
Ownership Condominium/Strata
Acceptable Financing Monthly
Listing Terms Monthly
GET MORE INFORMATION






