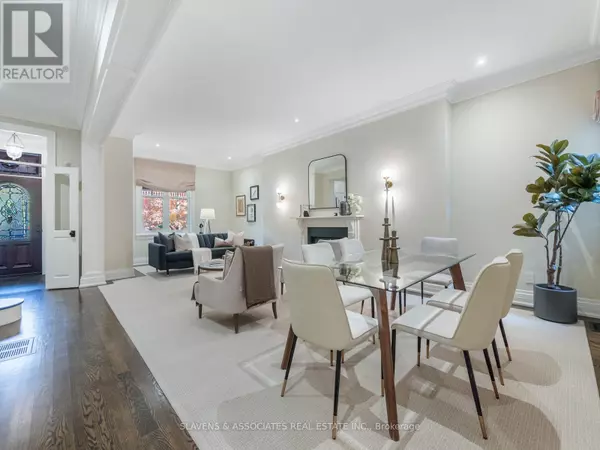4 BOWMAN STREET Toronto (cabbagetown-south St. James Town), ON M4X1T9
UPDATED:
Key Details
Property Type Single Family Home
Sub Type Freehold
Listing Status Active
Purchase Type For Sale
Square Footage 3,499 sqft
Price per Sqft $985
Subdivision Cabbagetown-South St. James Town
MLS® Listing ID C9505442
Bedrooms 5
Half Baths 1
Originating Board Toronto Regional Real Estate Board
Property Description
Location
Province ON
Rooms
Extra Room 1 Second level 3.74 m X 7.46 m Family room
Extra Room 2 Second level 3.97 m X 3.23 m Bedroom
Extra Room 3 Third level 4.7 m X 5.55 m Primary Bedroom
Extra Room 4 Basement 5.4 m X 7.88 m Recreational, Games room
Extra Room 5 Flat 3.89 m X 3.5 m Kitchen
Extra Room 6 Flat 3.71 m X 3.2 m Primary Bedroom
Interior
Heating Forced air
Cooling Central air conditioning
Flooring Hardwood, Carpeted
Exterior
Garage Yes
Waterfront No
View Y/N No
Total Parking Spaces 2
Private Pool No
Building
Story 3
Sewer Sanitary sewer
Others
Ownership Freehold
GET MORE INFORMATION






