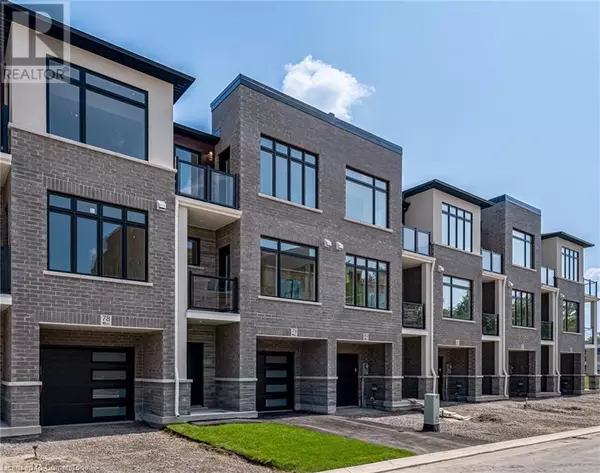71 FERNRIDGE Common St. Catharines, ON L2M0E1
UPDATED:
Key Details
Property Type Townhouse
Sub Type Townhouse
Listing Status Active
Purchase Type For Sale
Square Footage 1,675 sqft
Price per Sqft $504
Subdivision 446 - Fairview
MLS® Listing ID XH4202737
Style 3 Level
Bedrooms 3
Half Baths 1
Originating Board Cornerstone - Hamilton-Burlington
Property Description
Location
Province ON
Rooms
Extra Room 1 Second level Measurements not available 2pc Bathroom
Extra Room 2 Second level 11'2'' x 11'6'' Dining room
Extra Room 3 Second level 14'9'' x 9'0'' Kitchen
Extra Room 4 Second level 13'0'' x 14'0'' Living room
Extra Room 5 Third level Measurements not available 4pc Bathroom
Extra Room 6 Third level Measurements not available 3pc Bathroom
Interior
Heating Forced air,
Cooling Central air conditioning
Exterior
Garage Yes
Waterfront No
View Y/N No
Total Parking Spaces 2
Private Pool No
Building
Story 3
Sewer Municipal sewage system
Architectural Style 3 Level
Others
Ownership Freehold
GET MORE INFORMATION






